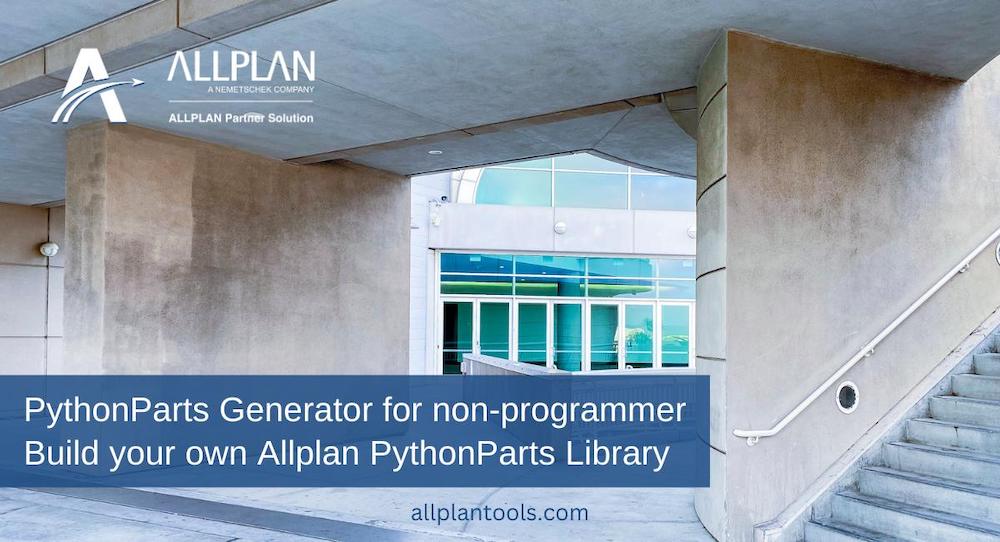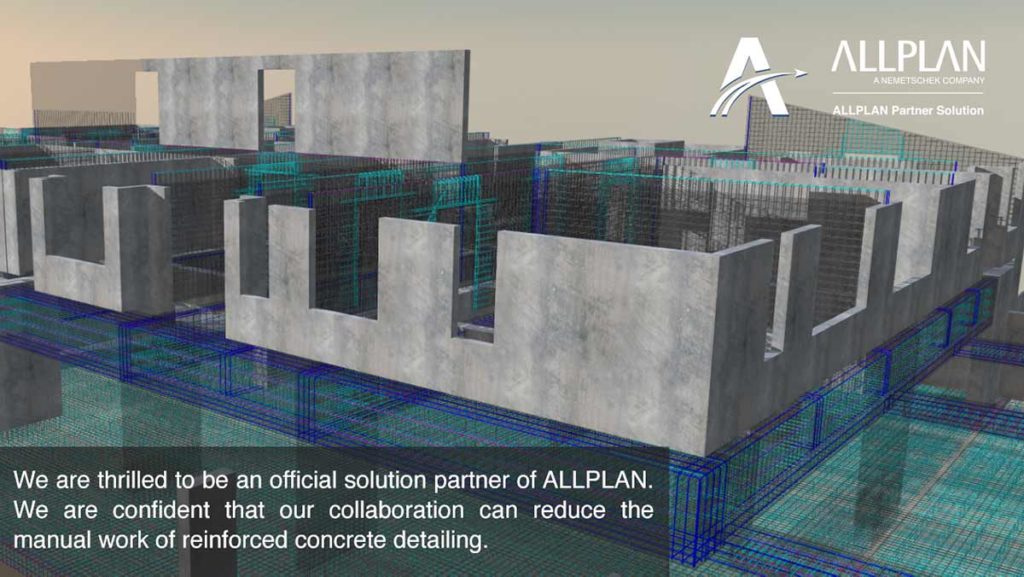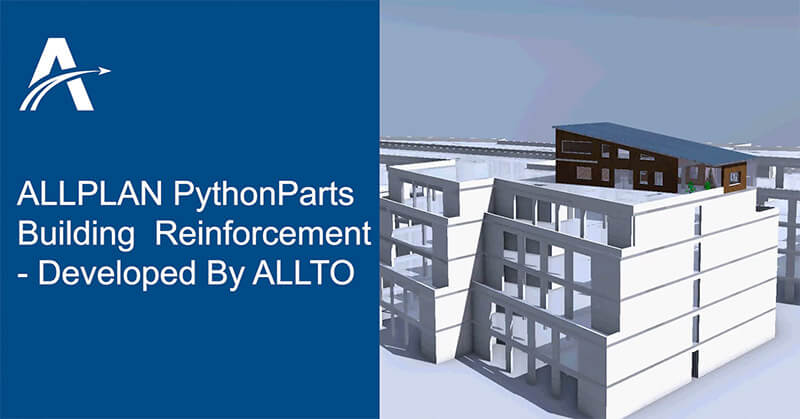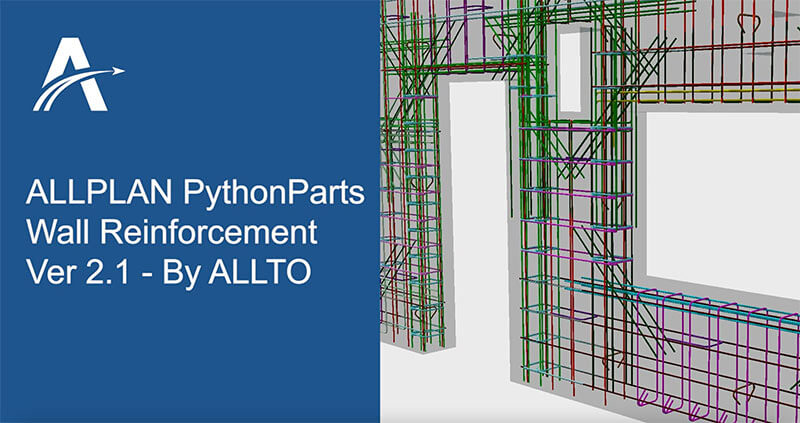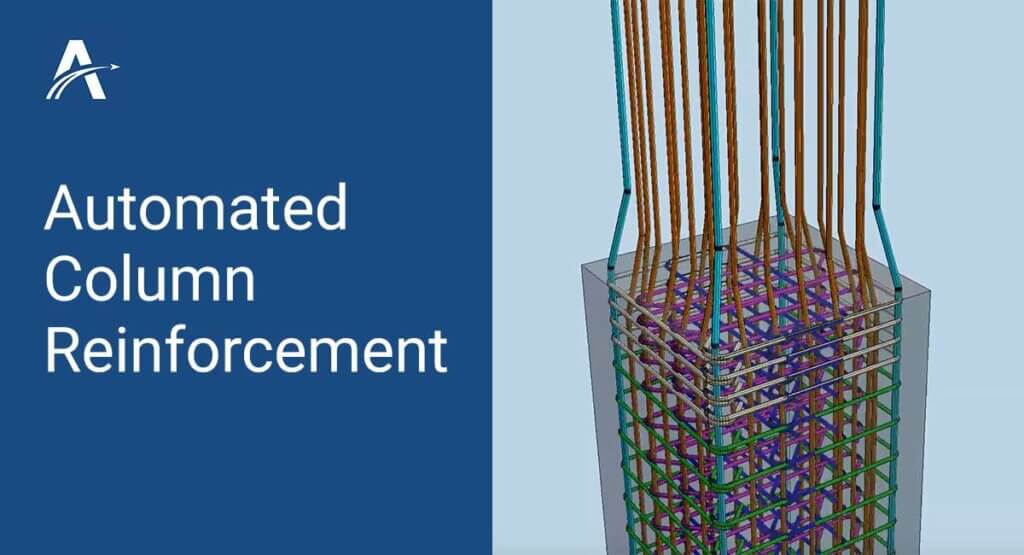Innovation Engineering
Helpful tips, news & interesting facts for everyone involved in the construction process.
News Release
- Announcing the Release of ALLTO PythonParts Version 4.2 for Allplan 2024! 15/07/2024
- 5 steps to make a better reinforcement plan for a construction project 03/07/2024
- what is interactor pythonparts user models in Allplan software? 26/06/2024
- Top 5 tips for structural engineers when using Allplan software 19/06/2024
- How Automation Is Transforming Structural Engineers 09/05/2024
Pythonparts Generator, Flexible CAD software includes new tools for creating parametric architectural forms and Parametric 3D rebar detailing.
PythonParts Generator, the latest release of the flexible Allplan CAD toolbox from ALLTO, is now available for Allplan 2024/2023/22/21. The new version introduces new modelling tools, a speed boost for Structural Engineers and Architects’ workflows, and better drafting 3D parametric modeling tools. There’s also a more customizable UI, friendly interface, familiar with Allplan users and more.
ALLTO Software develops professional add-ons that are compatible with ALLPLAN, has entered into a partnership with ALLPLAN, is an global provider of BIM solutions for the AEC industry. The aim is to develop an integrated pythonparts that can be used to automate engineers’ workflows, helping them to complete their tasks easier, faster and reduce errors. Allplan users can also work closely with ALLTO to meet their individual needs.
We are thrill to be an official solution partner of ALLPLAN. We are confident that our collaboration can reduce the manual work of reinforced concrete detailing.
Reinforced concrete detailing – more commonly known as rebar design and detailing – is one of the most time-consuming, yet critical, part of the design process. Without an accurate and coordinated set of reinforcement documentation, costly and wasteful mistakes can be made. Read more >>
Wall Reinforcement is a feature of our PythonParts in ALLPLAN that lets you create, update and modify reinforcement for wall reinforcement from simple to complicated one in ALLPLAN. It recognizes the shape of the wall panel and distributes the main reinforcement and additional reinforcement for wall openings. Read more >>
Column Reinforcement tool for ALLPLAN users
ALLPLAN PythonParts for Column Reinforcement makes it efficient to model main rebar, stirrups, side bar, calculate overlap and create sections… a task that structural engineers and structural engineers have to spend a lot of time on if they’re stuck doing it manually.
What Is Interactor Pythonparts User Models In Allplan Software?
A Python API (Application Programming Interface) is a set of tools, definitions, and protocols that allow you to build and interact with software applications using the Python programming language.
Top 5 Tips For Structural Engineers When Using Allplan Software
By following these tips, structural engineers can maximize the efficiency and effectiveness of their work in Allplan, ensuring high-quality project outcomes and streamlined workflows.
How Automation Is Transforming Structural Engineers
Design automation in structural engineering streamlines labor-intensive tasks like modeling, analysis, and rebar detailing. It allows engineers to leverage technology for these tasks, reducing manual effort…
Allplan 2021 - innovations for structural engineers
Architects, civil and structural engineers are supported with key success criteria: on-time delivery, collaboration and design quality. Regardless of the size, complexity or level of detail of the construction project.
Precast Concrete in Construction
Prefab is also a popular material for constructing office buildings. The walls of the building can be manufactured while the on-site foundations are being built, providing significant time savings and resulting in early occupancy.
Allplan - Software for rebar detailers
Allplan’s BIM solution for rebar engineering enables more accurate visualizations for reinforcement drawing & reporting. Building information modeling (BIM) gives drafters the ability to work in their familiar 2D drawing, while generating a 3D model.
Open BIM vs Closed BIM. Which one is better?
The construction design industry is in the midst of a transition, moving from traditional 2D design methods to a more virtual 3D design solution which as we all know by now is known as BIM (building information modeling).
How to successfully structure a BIM team?
BIM team or BIM departments or BIM groups created by many Architecture, engineering and contracting companies or construction companies are the one that performs collision detection, coordination, automated BOQs, phase wise 3D modelling…
Implement BIM brings a number of advantages
Adopting Building Information Modeling (BIM) also brings a number of advantages to each party involved in the process. However, the process of transitioning to a new working method can seem daunting, particularly at the beginning.
Implement BIM brings a number of advantages
Adopting Building Information Modeling (BIM) also brings a number of advantages to each party involved in the process. However, the process of transitioning to a new working method can seem daunting, particularly at the beginning.
What do you Love About the Construction Industry?
What I love about working in this industry is that the technology we are developing will touch so many lives, from the construction workers who benefit to the people who will eventually inhabit the structures those workers create.
Open BIM vs Closed BIM. Which one is better?
The construction design industry is in the midst of a transition, moving from traditional 2D design methods to a more virtual 3D design solution which as we all know by now is known as BIM (building information modeling).
OpenBIM for Structural Engineering
Building Information Modeling (BIM) for structural engineering has typically been hampered by various issues, reducing some of the efficiency gains that BIM provides.
Automated Strip Footing Reinforcement v1.0 in ALLPLAN - by ALLTO
Strip foundations (or strip footings) are a type of shallow foundation that are used to provide a continuous, level (or sometimes stepped) strip of support to a linear structure such as a wall or closely-spaced rows of columns built centrally above them.
Top 10 Best CAD Software For All Levels
CAD software for mechanical design uses either vector-based graphics to depict the objects of traditional drafting, or may also produce raster graphics showing the overall appearance of designed objects. However, it involves more than just shapes.
Megaprojects: The good, the bad, and the better
Infrastructure megaprojects are crucial to the future of cities, states, and individual livelihoods. The problem is that these projects often go off the rails, either with regard to budget or time—or both.
The Future of Rebar: 3D rebar is faster than 2D rebar
Now, another argument is brewing amongst us in the AEC; 3D and BIM, versus 2D. While 3D is a component of BIM, it is not BIM in and of itself. Most would agree that 3D rebar is faster than 2D rebar. In all actuality, it is not faster, but close to or equal in speed…
Increasing The Efficiency Of Rebar Detailing
Reinforced concrete detailing – more commonly known as rebar design and detailing – is one of the most time-consuming, yet critical, part of the design process. Without an accurate and coordinated set of reinforcement documentation….
Comparing CAD Software and BIM Software
BIM software offers a model-based process for designing and managing buildings and infrastructures, going beyond construction drawings to generate a digital representation of the functional properties of a facility.
Why does BIM pose a challenge for structural engineers?
The aim of BIM is to make the entire project more efficient and to produce better outcomes, from inception to construction and even operation and maintenance. BIM is often spoken about in the wider context….
The importance of Industry Foundation Classes (IFC) in BIM
Learn how adopting the IFC standard and Building Information Modeling (BIM) will produce significant time and cost saving benefits. This blog looks at what IFC is in relation to BIM and ….
List of Top 5 Free CAD Software in 2021
In this blog post, we are going to give the best tips to choose the best free CAD software! We also made a selection to help you make your choice and choose the best software package.
10 Best Laptops for Civil & Structural Engineers
Civil & Structural Engineering, is a field that requires a laptop for using some programs such as AutoCAD, Revit, ALLPLAN, doing assignments, taking notes and preparing presentations. Here, we’ll look at the best laptop for Civil Engineering.
BIM Vs. CAD Files: What's The Difference?
The history of CAD programs (computer-aided design) is relatively long, but it provides the ability to create detailed models in both 2D and 3D. Because of that, many companies have been relying on CAD…

