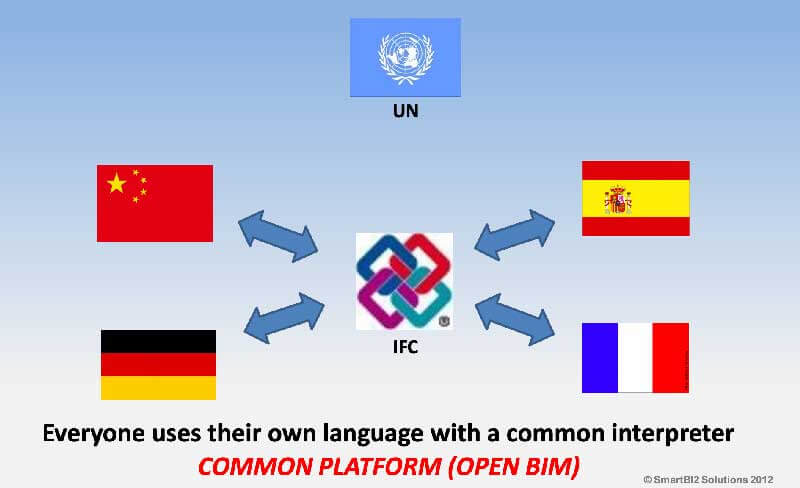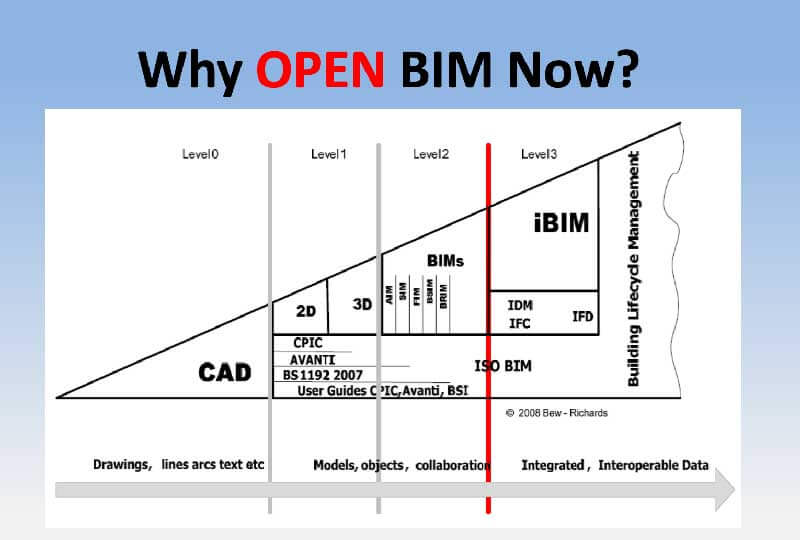Open BIM vs Closed BIM. Which one is better?
The construction design industry is in the midst of a transition, moving from traditional 2D design methods to a more virtual 3D design solution which as we all know by now is known as BIM (building information modeling). Due to pressure from customers, from the public, and increasingly, private sector BIM is gaining traction in the AEC industry as the preferred pre-construction planning, construction management and post-construction facilities management tool.
Statement A:
“BIM is a business process from which you can select technology that best meets your needs.”
Statement B:
“BIM is a technology that determines your business process based upon the vendor’s capability.”
In reality, which statement represents what is currently happening?
Which statement below represents the best interests of your business?
One of the common challenges faced by owners and project managers of mid-sized to large projects is that not all project participants use the same BIM application. This is where the concept of closed BIM and open BIM comes into play. The above two approaches are fundamentally different ways of looking at 3D BIM modeling.
What is BIM?
BIM is an acronym which represents three separate but linked functions:
BUILDING INFORMATION MODELING – Is a BUSINESS PROCESS for generating and leveraging building data to design, construct and operate the building during its lifecycle. BIM allows all stakeholders to have access to the same information at the same time through interoperability between technology platforms.
BUILDING INFORMATION MODEL – Is the output of the business process resulting in a DIGITAL PROTOTYPE, a virtual computer model of a project which holds selected structured data about the asset (design, quantity, time, cost, as built etc).
BUILDING INFORMATION MANAGEMENT – Is the ORGANISATION & CONTROL of the business process by utilising the information in the digital prototype to effect the sharing of information over the entire lifecycle of an asset.
The benefits include centralised and visual communication, early exploration of options, sustainability, efficient design, integration of disciplines, site control, as built documentation, etc. – effectively developing an asset lifecycle process and model from conception to final retirement.
What is Open BIM?
Open BIM is based on a method and workflow where all participants can collaborate and exchange project information with each other using non-proprietary, neutral file formats irrespective of the BIM tools and applications that they use.
The information exchanged is not only limited to the BIM model’s geometric data but also includes other parametric data, such as specifications, quantity take-offs, material procurement, cost estimation, and construction phasing – just as it would do in a closed BIM environment.

Open BIM has led to a number of protocols and open standards being developed to serve the industry. The most common open BIM protocols currently in use include Industry Foundation Classes (IFC) and Construction Operations Building Information Exchange (COBie).
OPEN BIM is a universal approach to the collaborative design, realisation and operation of buildings based on open standards and workflows. OPEN BIM is an initiative of buildingSMART International (bSI) and several leading software vendors using the open buildingSMART Data Model.
Why Open BIM it important?
- OPEN BIM supports a transparent, open workflow, allowing project members to participate regardless of the software tools they use.
- OPEN BIM creates a common language for widely referenced processes, allowing industry and government to procure projects in transparent commercial engagement, comparable service evaluation and assured data quality.
- OPEN BIM provides enduring project data for use throughout the asset life-cycle, avoiding multiple input of the same data and consequential errors.
- OPEN BIM enables small and large (platform) software vendors to participate and compete on system independent, ‘best of breed’ solutions.
- OPEN BIM energises the on-line product supply side with more exact user demand searches and delivers the product data directly into the BIM.

What is CLOSED BIM?
Closed BIM, sometimes known as ‘lonely BIM’, is a BIM environment where the same software (and sometimes also the same version of that software) of a BIM application is used by all key project stakeholders. This approach may include different trades using the BIM compatible applications from the same vendor i.e. Autodesk.
As an example, the lead architect may use Revit Architecture to model architectural elements, the structural engineer may use Revit Structure to take the architectural BIM model as the reference and define the building’s structure whilst the MEP design consultant would use Revit MEP to model the building services element.
Although no file conversion is required in the closed BIM method and approach, the process is restrictive in the sense that it only allows project participants well-versed with certain BIM tools to collaborate, thereby not allowing ‘true’ or ‘open’ integration. This is not to say that this approach is not preferred as in many cases it will be in order to reduce the problems of inter-operability that are posed by different software solutions on the same project.
Industry Foundation Classes (IFC) and Construction Operations Building Information Exchange
IFC data allows exchange of both geometric and non-design data amongst different applications that support open BIM, COBie only allows facilities management data to be exchanged.
Using IFC, the architectural BIM model created by the lead architect’s design team could be in Graphisoft’s ArchiCAD tool, while it could be opened and manipulated by the structural engineer when his/her team works in Tekla Structures.
The integrated architectural and structural BIM model could then be imported into the Revit MEP platform by the lead MEP consultant. Once the detailed MEP design is complete, a federated model can be taken into a clash detection and 3D BIM coordination tool, such as Solibri or Navisworks again using the IFC format.
Open BIM leads to a workflow-level collaboration amongst key project members that is not restrictive although one can argue that the inter-operability issues that are thrown up can sometime be challenging, especially where elements of models do not appear or appear incorrectly, defeating the object of the exercise of course.
Flexibility and coordination in open BIM
The current BIM work surroundings are based on the development of projects using a single large application, which prevents users from using specialised tools which they are used to working with and, additionally, conditions the rest of the members of the working group to use the same tool.
Furthermore, in these generic BIM applications, there is not a clear classification of the project information, since the values corresponding to an element are accessible to all users and can be modified by any of them. Therefore, it is impossible to know which user or data has greater hierarchy.
In the Open BIM flow, open formats are used at all times, which implies that any tool of any manufacturer can be part of the workflow in a simple way and, therefore, does not oblige users to have to modify their current working habits, since it is the different applications that are used in each discipline, which are in charge of unifying and integrating all the solutions proposed by the members of the team in the BIM model.
Recent Posts
- EU Standards and Considerations for Retaining Walls
- What Will the Prefabrication Trend Bring in 2025?
- Accelerate Your Workflow: 3D Rebar Detailing in Allplan Software
- Efficient Wall Rebar Detailing Workflow for Structural Engineers & Draftsmen
- Rebar Detailing Efficiency: 60% Time Savings with ALLTO PythonParts in Allplan
- Micro Living Building Project| Leverage the design & detailing using Allplan with ALLTO PythonParts
- Construction Planning: Best Tools and Methods for Communicating Progress to Clients
- 5 Ways to Customize ALLPLAN Add-ons to Boost Your Competitive Advantage

