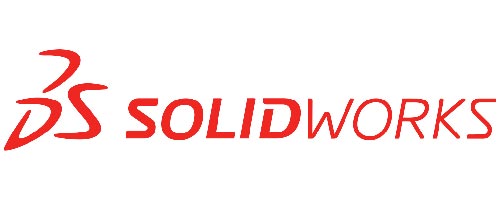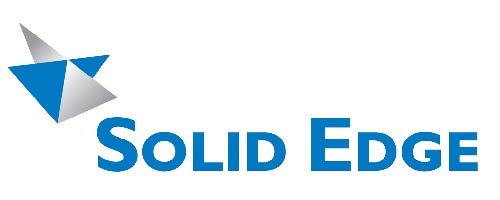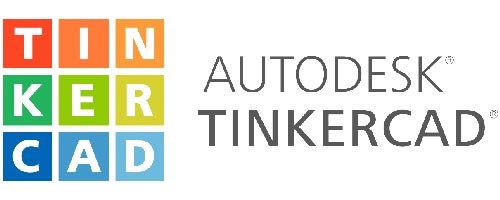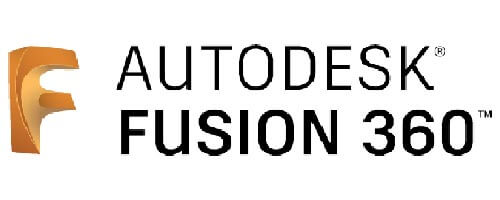Top 10 Best CAD Software For All Levels
CAD software for mechanical design uses either vector-based graphics to depict the objects of traditional drafting, or may also produce raster graphics showing the overall appearance of designed objects. However, it involves more than just shapes. As in the manual drafting of technical and engineering drawings, the output of CAD must convey information, such as materials, processes, dimensions, and tolerances, according to application-specific conventions.
Engineering CAD (Computer Aided Design) software assists engineers in designing and drafting parts, products and structures that can be done in two or three dimensions.
01. AutoCAD

AutoCAD is CAD software, is likely the most-known computer-aided design program of all time. It’s considered by many as the grandfather of CAD software, with the desktop application first available in 1982. Since then, its wide array of features continues to make it an extremely versatile tool. To add to an already great program, a mobile app has been available since 2010.
It’s used across a wide range of industries, including architecture, engineering, and graphic design. It’s often standard practice within manufacturing industries to use two separate CAD programs, one for product design and another for factory floor planning and layout. The latter is almost always AutoCAD.
While best known for its 2D drafting capabilities, it does offer standard 3D parametric modeling. Students and educators have unlimited free access for up to a year. Note that the feature set for the Windows and MacOS versions differ somewhat.
Best for: Professionals in all industries with a focus on 2D designs
02. ALLPLAN

For more than 30 years, ALLPLAN has been providing innovative software solutions to support architects, civil engineers, building contractors, and facility managers in the planning, construction, and management of buildings. As a CAD pioneer, Professor Georg Nemetschek founded the Engineering Office for Building and Construction in Munich in 1963. Nowadays, ALLPLAN GmbH is a leading European supplier of open BIM (Building Information Modeling) solutions.
Apart from CAD SOFTWARE FOR ARCHITECTS and civil ENGINEERS, Allplan provides facility management solutions with Allplan Allfa, and also the NEVARIS software for construction cost management. With the open BIM platform, ALLPLAN BIMPLUS, Allplan ensures that all the project members can work together in a smooth, inter-disciplinary manner.
03. SketchUp

The most popular 3D cad software modeling and design tool in the world, SketchUp users model everything from treehouses to intricate, energy-efficient buildings.
Owned by Trimble Inc., an entrepreneurial company focused on leveraging technology to change how the way the world works, SketchUp is both intuitive and powerful for professionals and creatives of all kinds.
The suite of tools within the program enhances workflows and creative concepts across a variety of industries including architecture, engineering, construction, woodworking, interior design, film, and much more. Popular products like 3D Warehouse, LayOut, and SketchUp Viewer are what make SketchUp tick. Design it, make it and enjoy the process.
04. SolidWorks

SolidWorks is solid-modeling CAD software and computer-aided engineering (CAE) software that runs solely on Windows. It was originally created by an MIT graduate in the early ’90s and is now developed and published by the French company Dassault Systèmes (3DS).
It’s undoubtedly one of the most popular 3D modeling programs available. In contrast to 3DS’s other products, SolidWorks was designed with a broader range of industries in mind, including shipbuilding, industrial equipment, architecture, and even the medical and energy sectors.
It does require extensive training to make the most of its potential, and knowledge in engineering will surely help.
Best for: Industrial users in a broad spectrum of fields
04. SolidWorks

Solid Edge is yet another old-timer, released in 1996 by Intergraph and purchased in 2007 by Siemens. Since then, it’s been further developed by the German company. One might think Solid Edge would compete with Siemens’ other professional CAD program NX, but in reality, each program is tailored to suit different clients.
For instance, Solid Edge is easier to learn and has simpler features, not to mention it costs way less than NX. To put it another way, it’s a tradeoff between flexibility and ease of use (plus cost). Still, Solid Edge offers the same integration with PLM solutions and similar CAM and CAE capabilities.
06. TinkerCAD

TinkerCAD an online 3D design app geared towards complete beginners coming from Autodesk. The software features an intuitive block-building concept, allowing you to develop models from a set of basic shapes.
The online software comes with a library of millions of files that users can use to find shapes that suit them best and manipulate them as they wish. It also has a direct interaction with third party printing services.
It is quite a simplistic program and will have limitations for some designs. However, it is aimed mostly at people with no experience whatsoever with 3D modelling.
07. Fusion 360°

Fusion 360 is a cloud-based 3D CAD software. It’s unique in the sense that it uses the power of the could to bring together design teams to collaborate on complex projects. An advantage of the Fusion 360° platform is it stores the entire history of the model including all the changes. It contains numerous design options, including freeform, solid and mesh modeling.
It operates on a monthly payment subscription basis. The developers also regularly update the features, making it better as new instalments come along. It runs on multiple platforms and allows users to access their information wherever they want.
In i.materialise’s poll in 2017, they noticed a jump in the program’s popularity in the last two years. Many people have praised the software’s professional capabilities and user-friendly interface and workflow.
08. Rhino

The company behind this software markets it as the world’s most versatile 3D-modeler. It is a commercial 3D computer graphics and CAD software. The program uses a precise and mathematical model known as NURB which allows to manipulate points, curves, meshes, surfaces, solids and more in all sorts of ways.
Rhino3D’s strong point is its wide range of design features. It offers great versatility in creating complex 3D models. Many users have reported however that the software is difficult to learn and will take a lot of practice to master.
It is also reportedly not the most accurate software at capturing user intent. The software is available for download in a variety of bundles on their website at various prices.
09. Graphisoft ARCHICAD

Archicad is a professional building information modeling software solution complying with all digital-delivery requirements, offering an intuitive design environment, accurate building information management, open collaboration and automated documentation.
ARCHICAD can render 3D models of anything from an office park landscaping project to entire college campuses. But one of the significant benefits of ARCHICAD is that it’s an open BIM, meaning that it is able to write and read BIM data in a vendor neutral format (IFC).
10. Navisworks

Navisworks is a project review software designed to allow architecture, engineering, and construction professionals to review integrated models and data with stakeholders to better control project outcomes.

