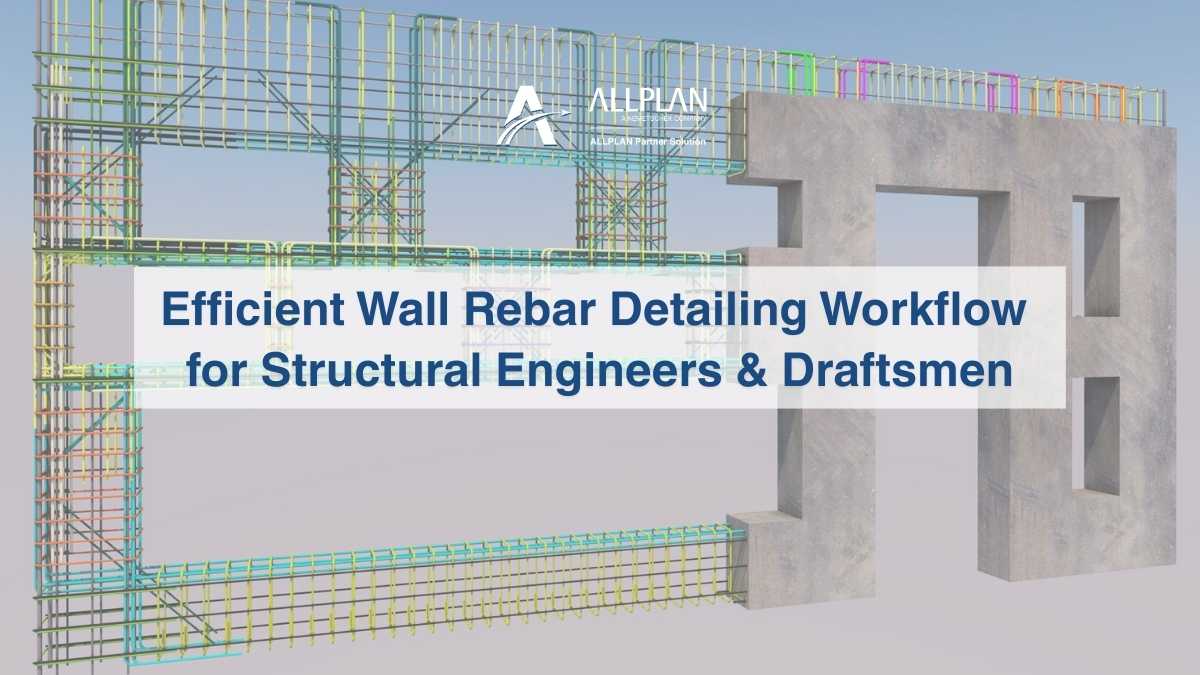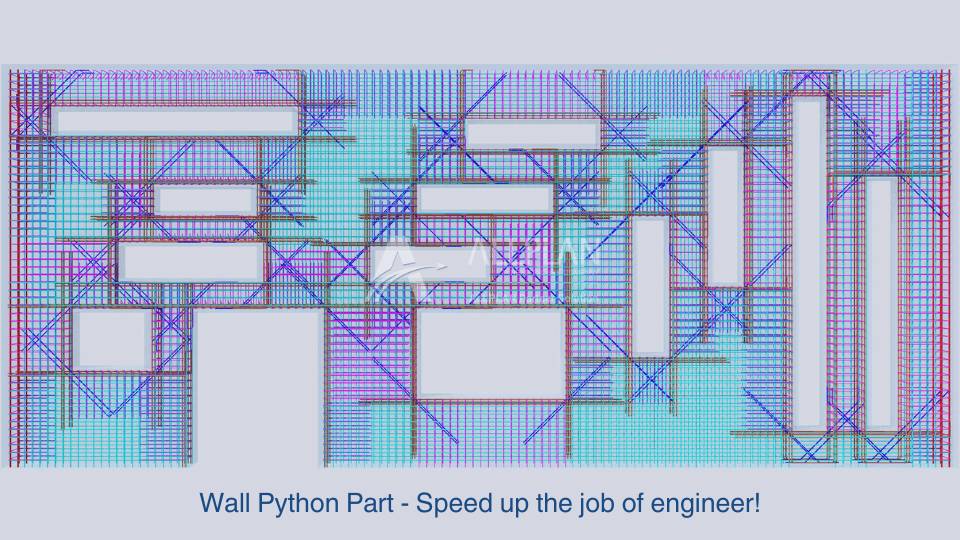Efficient Wall Rebar Detailing Workflow for Structural Engineers & Draftsmen

When using Allplan for wall rebar detailing, the workflow includes leveraging its advanced modeling, automation, and detailing tools. Below is a detailed breakdown of the process tailored to Allplan:
1. Receive Project Inputs in Allplan
- Import PDF/2D Drawings: Use the Import/Convert module to bring PDF drawings into Allplan.
- BIM Models: If a 3D BIM model exists, import IFC or DWG files for further detailing.
- Set up the Project Environment: Use project-specific templates, layers, and standards as required (e.g., DIN standards for Germany).
2. Create Wall Geometry
Use the Building Structure to define walls:
- Specify wall thickness, height, and length.
- Add wall openings (doors, windows, shafts) using Architectural Components.
- Assign material properties (e.g., concrete grade) to each element.
3. Apply Reinforcement
a) Reinforcement Definition
Use the Engineering module to add reinforcement to the walls:
- Select Bar Shape Catalogs to define standard bar shapes (straight, bent, stirrups).
- Choose Material Properties (e.g., B500B for rebar steel).
b) Vertical and Horizontal Bars
Use the Rebar Placement Tool to add vertical and horizontal bars:
- Specify spacing, cover, and layers.
- Define reinforcement regions for areas near openings or high-stress zones.
c) Additional Details
- Reinforce edges of openings with U-bars or extra stirrups as per design requirements.
- Include overlapping bars with correct lap lengths using Eurocode 2 guidelines.

4. Automate Rebar Placement - ALLTO PythonParts (if applicable):
- Automate rebar detailing using PythonParts (e.g., walls with openings, corners, or other special cases).
- Parameterize rebar placement for quicker iterations.
- Apply country-specific standards directly using Allto tools.
Bar Schedules: Automatically generate bar bending schedules based on the rebar data.
5. Check and Validate
- Collision Detection: Run Allplan’s clash detection to ensure no conflicts between reinforcement and other structural elements.
- Visualization: Switch to 3D views or Animation Mode to validate the reinforcement layout visually.
- Structural Compliance: Confirm that spacing, diameter, and other parameters align with Eurocode 2 and project specifications.
6. Generate Detailing Drawings
Plan Views
- Extract 2D drawings from the 3D model.
- Add reinforcement symbols, dimensions, and annotations directly onto the views.
Sections and Elevations
- Use the Section Tool to cut sections through the walls, showing detailed rebar placement.
- Annotate lap lengths, bar diameters, and spacing.
Bar Schedules
- Generate bar bending schedules automatically using Allplan’s Reports and Legends module.
- Export schedules in customizable formats.
7. Export and Share
- Drawing Formats: Export final detailing in PDF or DWG formats.
- BIM Coordination: Share reinforcement details via IFC for coordination with other disciplines.
- Bar Lists: Export rebar lists in CSV or Excel for procurement and site use.
8. Site Feedback and Revisions
- Use the Change Management Tools in Allplan to track updates and revisions during the construction phase.
- Implement changes in the model, ensuring updates propagate automatically to linked drawings and schedules.
By following this structured workflow, draftsmen ensure that wall rebar drawings are precise, clear, and compliant, minimizing errors and facilitating efficient construction.
Allto PythonParts for Reinforcement Automation
ALLTO PythonParts is a powerful plugin that enhances Allplan’s capabilities, especially for repetitive tasks like wall rebar detailing.
Key Features
Parametric Reinforcement:
- Define reinforcement rules and apply them to walls automatically.
- Adjust parameters like spacing, cover, and bar diameters dynamically.
Country-Specific Standards:
Built-in compliance with German DIN, Eurocode 2, and other regional standards.
Opening Reinforcement:
- Automatically generate reinforcement around windows, doors, and other openings.
- Include edge reinforcements (e.g., U-bars, L-bars) based on structural requirements.
Complex Shapes:
Handle irregular or curved wall geometries with ease.
Reinforce special areas like wall corners or intersection zones.
Advantages of Using Plugins like ALLTO PythonParts
- Time Savings: Automates repetitive tasks, saving hours of manual detailing.
- Error Reduction: Predefined rules reduce the chance of missing reinforcement areas or making spacing errors.
- Flexibility: Adjust reinforcement parameters on the fly without reworking the entire drawing.
- Compliance: Ensures adherence to Eurocode 2 and DIN standards with minimal manual checks.
If you’re using Allto PythonParts in conjunction with Allplan, the process becomes even faster for wall rebar detailing, as many reinforcement configurations can be predefined and applied automatically.
Get Free trial here >
More Posts

Hardware and Software Requirements for ALLPLAN 2026
ALLPLAN System Requirements

Why Construction data should fit your project like a custom blueprint?
In an ideal world, ours would be an industry that ran on precision and fine margins but, as we all know, there is nothing precise

What is Design for Manufacturing and Assembly (DFMA)?
Source: Internet Design for Manufacturing and Assembly (DFMA) is a product design approach that focuses on simplifying the manufacturing and assembly processes to reduce production

