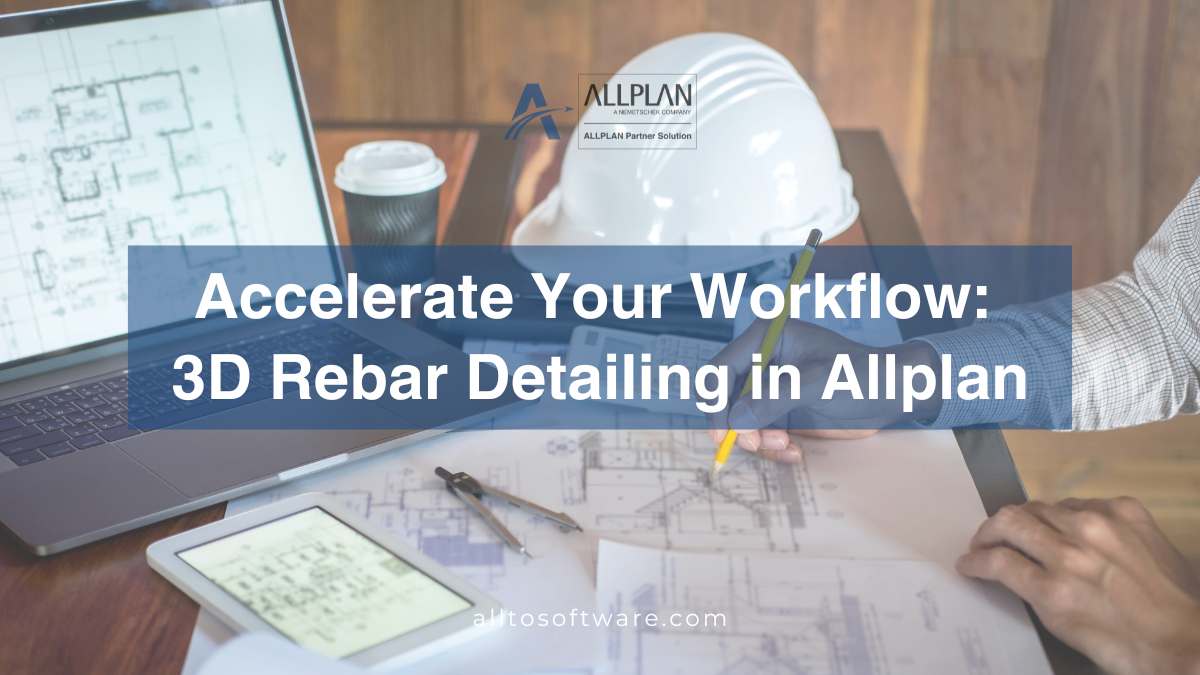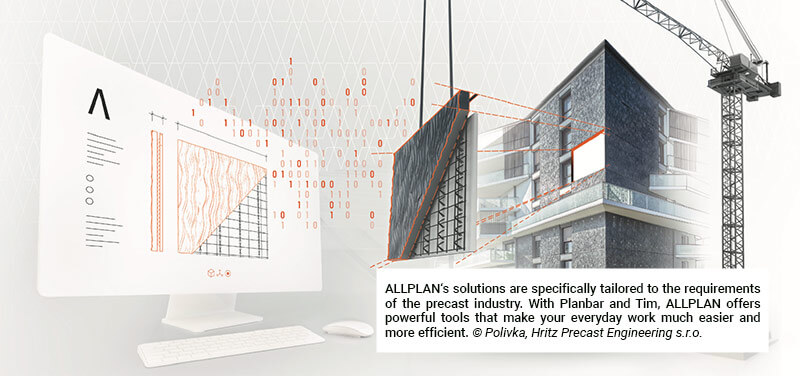Accelerate Your Workflow: 3D Rebar Detailing in Allplan Software
Source: Internet

Adopting 3D rebar detailing is a game-changer for modern construction projects. It enhances accuracy, streamlines fabrication, integrates with BIM workflows, and ultimately saves time and costs. As the industry moves towards digitalization, leveraging 3D detailing tools will become an essential practice for engineers, designers, and contractors.
By optimizing rebar lengths and reducing overlaps, 3D detailing helps minimize material waste. Additionally, fewer errors and improved coordination lead to cost savings in rework and labor.
1. Optimize Hardware Settings:
To ensure smooth performance in Allplan, optimizing your hardware settings is essential, especially when working with large 3D models and reinforcement detailing.
Best Choice recommended:
- Intel Core i7/i9 or AMD Ryzen 7/9 with a high clock speed (4GHz+) are ideal.
- 6GB minimum (For small projects); 32GB optimal (For large models & reinforcement detailing); 64GB+ for complex projects with high-detail textures and large datasets
Main Monitor (4K or 1440p, 144Hz+) → For Allplan modeling; Second Monitor (1080p, 60Hz) → For documentation, PDFs, or reference drawings.

2. Work in 3D from the Start - Start with a Solid 3D Model
- Build your structural elements (e.g., beams, columns, slabs) in 3D first. A well-defined 3D model ensures rebar placement aligns accurately with the geometry, reducing adjustments later.
- Use the Building Structure tool to organize components by levels or groups for easier access during detailing.
Using layer sets to switch quickly between different views (e.g., reinforcement, formwork).
Working with separate drawing files for different reinforcement types to keep files lightweight.
Hide unnecessary layers to speed up regeneration when working on large models.

3. Utilize Keyboard Shortcuts
Keyboard shortcuts are a game-changer in Allplan. By neglecting them, you’re slowing down your workflow and missing out on valuable time-saving features.
General Shortcuts:
• Ctrl + N: New project
• Ctrl + O: Open project
• Ctrl + S: Save project
• Ctrl + P: Print
• Ctrl + Z: Undo
• Ctrl + Y: Redo
• Ctrl + C: Copy
• Ctrl + V: Paste
• Ctrl + X: Cut
• Ctrl + A: Select all
• Ctrl + F: Find
• Ctrl + M: Move
• Ctrl + R: Rotate
• Ctrl + D: Duplicate
• Ctrl + E: Edit
• Ctrl + T: Toggle object properties
Navigation and Viewing:
• F1: Help
• F2: Zoom in
• F3: Zoom out
• F4: Fit to screen
• F5: Refresh
• F6: 3D view
• F7: Wireframe view
• F8: Hidden line view
• F9: Rendering
• F11: Open BIM manager
• F12: Open task board
• Spacebar: Pan
• Mouse Wheel: Zoom in/out
• Shift + Mouse Wheel: Pan horizontally
• Ctrl + Mouse Wheel: Pan vertically
Drawing and Modeling:
• L: Line
• R: Rectangle
• C: Circle
• E: Ellipse
• P: Polygon
• A: Arc
• T: Text
• H: Hatch
• B: Break line
• K: Construction line
• M: Measure
• Q: Dimensioning
Editing:
• Delete: Delete selected
• Esc: Deselect all / Cancel current operation
• Ctrl + G: Group
• Ctrl + U: Ungroup
• Ctrl + Shift + D: Duplicate along path
• Ctrl + L: Layer manager
• Ctrl + Shift + L: Layer properties
• Ctrl + Shift + T: Trim
• Ctrl + Shift + F: Fillet
• Ctrl + Shift + E: Extend
• Ctrl + Shift + M: Mirror
• Ctrl + Shift + S: Scale
4. Use Predefined Templates and Libraries
- Save common rebar styles, settings, and spacing rules as templates.
- Apply standardized reinforcement layouts to multiple elements, eliminating repetitive work.
- Keep a favorites library of frequently used rebar configurations for quick access.
5. Leverage PythonParts - The powerful Tools for Automation
PythonParts are parametric reinforcement objects that allow you to automate rebar placement with predefined settings. Instead of manually placing bars, you can use PythonParts to generate reinforcement with just a few clicks.
Use Allplan PythonParts to automate repetitive tasks such as reinforcement detailing, wall, beam ,slab rebar, or generating custom components. This reduces manual input and saves time on complex designs.
Each tool is designed to optimize the design process, enabling engineers to efficiently create even complex structures. By leveraging ALLPLAN, engineers can significantly reduce design time compared to traditional 2D drafting, streamlining workflows and enhancing project accuracy.
6. Collaborate via Bimplus:
Fully integrated with ALLPLAN, Bimplus is a database-driven, open BIM solution that enables the federation, coordination, sharing, and analysis of BIM models among project participants. Unforeseen changes that occur on the construction site can be adapted and incorporated into the ALLPLAN model in no time at all.
Connecting your project data: Seamless data accessibility is essential for ensuring smooth collaboration across disciplines. Bimplus by ALLPLAN provides open interfaces to facilitate this integration.
Download ALLTO PythonParts Trial HERE >
More Posts

Hardware and Software Requirements for ALLPLAN 2026
ALLPLAN System Requirements

Why Construction data should fit your project like a custom blueprint?
In an ideal world, ours would be an industry that ran on precision and fine margins but, as we all know, there is nothing precise

What is Design for Manufacturing and Assembly (DFMA)?
Source: Internet Design for Manufacturing and Assembly (DFMA) is a product design approach that focuses on simplifying the manufacturing and assembly processes to reduce production

