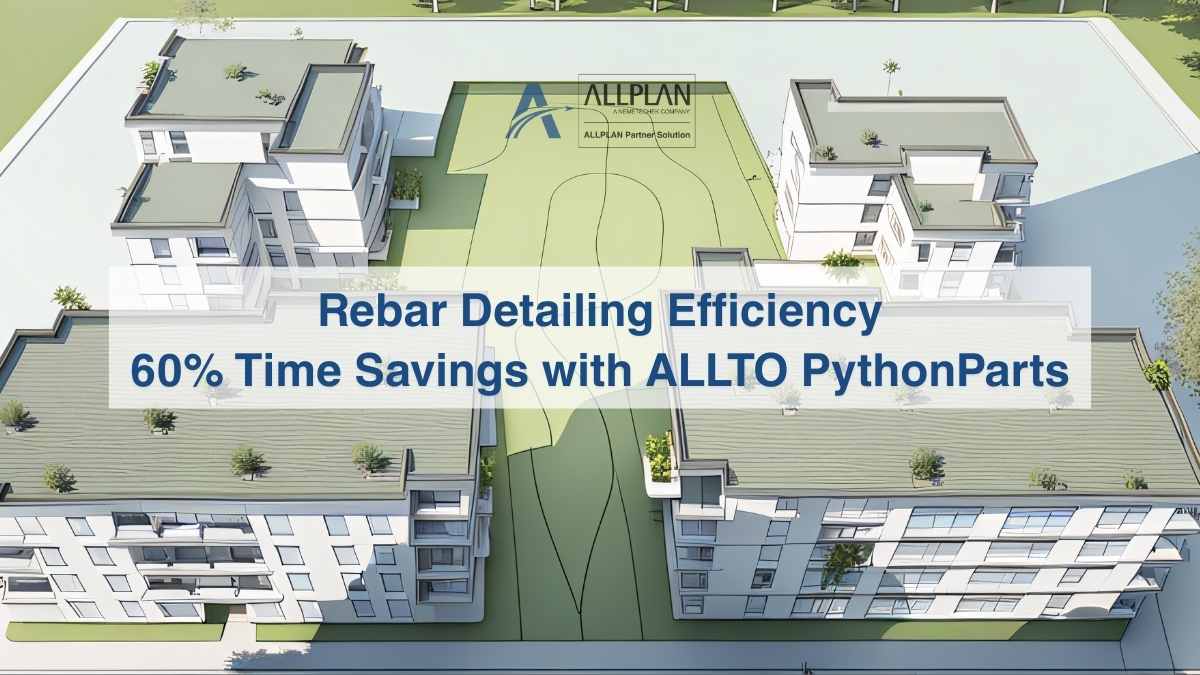Rebar Detailing Efficiency: 60% Time Savings with ALLTO PythonParts in Allplan
Source: ALLTO Cients

The Kaserne residential project in Germany leverages the power of ALLTO PythonParts within Allplan to revolutionize rebar detailing and documentation. For structural engineers and draftsmen, this cutting-edge solution delivers a remarkable 60% time savings and boosts overall efficiency.
The Kaserne Building is a significant residential development project located in Potsdam, Germany. The project involves creating a variety of housing types, including apartments, townhouses, and multi-story buildings. It aims to provide both affordable and high-quality living spaces while maintaining green spaces and sustainable infrastructure.
The four residential buildings, offering a combined living space of approximately 4,500 m², aimed for a construction start around mid-2022, with anticipated completion by early 2024. This timeline would allow the first residents to move in by 2024, enhancing the Potsdam residential landscape.
Efficient Rebar Detailing with Allplan and ALLTO PythonParts in Kaserne Project
This development, featuring four buildings with a combined living space of approximately 4,500 m², incorporates state-of-the-art design and detailing processes using Allplan and Allto PythonParts.
Accurate Rebar Drawings
Allplan’s robust modeling capabilities, combined with ALLTO PythonParts, enable the seamless generation of detailed rebar drawings. These tools ensure that every aspect of the reinforcement complies with Eurocode 2 and other relevant standards, minimizing errors and enhancing construction efficiency.
Dynamic and Automated Design
ALLTO PythonParts introduces automation to reinforcement detailing, allowing for the quick generation of rebar layouts. This reduces manual effort and ensures consistency across all drawings, particularly for intricate areas such as intersections and connections.
The rebar detailing drawings produced are clear, precise, and easy to interpret. They include all necessary information, such as bar lengths, diameters, spacing, and bending schedules, facilitating smooth communication between the design and construction teams.
Time-Saving Automation
ALLTO PythonParts allows engineers to automate repetitive detailing tasks. This significantly reduces the time spent on manual adjustments, allowing the project team to focus on quality and design optimization.
Seamless Collaboration
Allplan’s integrated workflows and compatibility with other software platforms streamline collaboration between architects, engineers, and contractors. This ensures that all stakeholders are aligned throughout the project lifecycle.
Key Benefits for Kaserne Project
- Improved Precision: The rebar drawings exported using Allplan and Allto PythonParts are highly detailed and accurate, reducing the risk of construction errors.
- Enhanced Efficiency: The automation of reinforcement detailing speeds up project delivery, supporting the ambitious timeline set for completion by early 2024.
- Cost Optimization: By minimizing material wastage and rework, the project saves costs while maintaining high-quality standards.
The integration of advanced software like Allplan and Allto PythonParts showcases the commitment of the Kaserne project’s team to innovation and excellence. This approach not only ensures efficient construction but also sets a benchmark for future developments in the region.
The most challenging aspects of using Allplan and Allto PythonParts for rebar detailing drawings in a project like Rote Kaserne West revolve around ensuring precision, handling complexity, and maintaining efficiency under tight deadlines. Below are the key challenges:
Complex Geometries and Reinforcement Requirements
Large residential projects often involve varied structural elements like beams, slabs, columns, and foundations with unique reinforcement needs. Handling intersections, curved geometries, and irregular layouts can be tricky.
High Level of Detailing
- Challenge: Producing rebar detailing drawings with all necessary information—such as bar bending schedules, precise dimensions, and annotations—requires significant effort and accuracy. Missing details can lead to costly errors during construction.
- Solution: The software automates much of the detailing process, providing highly accurate outputs while allowing engineers to focus on validation and quality checks.
Coordination Between Teams
- Challenge: Effective collaboration between architects, engineers, and construction teams is crucial. Miscommunication can lead to discrepancies between design and execution.
- Solution: Allplan’s integrated workflows and data-sharing capabilities ensure that all stakeholders have access to up-to-date and accurate information.
Addressing these challenges requires not just advanced tools but also expertise in using them effectively. Combining the robust capabilities of Allplan and Allto PythonParts with skilled engineers helps overcome these hurdles, ensuring the success of projects like Kaserne Residential Building.
More Posts

Hardware and Software Requirements for ALLPLAN 2026
ALLPLAN System Requirements

Why Construction data should fit your project like a custom blueprint?
In an ideal world, ours would be an industry that ran on precision and fine margins but, as we all know, there is nothing precise

What is Design for Manufacturing and Assembly (DFMA)?
Source: Internet Design for Manufacturing and Assembly (DFMA) is a product design approach that focuses on simplifying the manufacturing and assembly processes to reduce production

