List of Top 5 Free CAD Software in 2021
Computer-Aided Design (CAD) software can be expensive for a small business, but it’s also essential for product design and technical illustrations. For businesses looking for an affordable alternative to popular CAD software options, free and open source CAD software might be the ideal solution.
CAD software is an important tool for professional architects, engineers, animators, and graphic designers. With the proliferation of open-source projects, free CAD software and 3D graphics tools are in many cases no less sophisticated than its commercial counterparts. But given the many differences between these programs, it can be difficult to choose the right one.
In this blog post, we are going to give the best tips to choose the best free CAD software! We also made a selection to help you make your choice and choose the best software package.
How to choose the best free CAD software?
There is a lot of CAD programs available on the market and you might be a bit lost. In order to make the best choice possible, you will have to ask yourself the good questions.
What is your level of expertise?
You can find programs for every level of experience. Are you a beginner, intermediate or advanced user? Some software can really be difficult to use, with a lot of different features and complex interface. Even when it comes to free CAD software, you can find really complex and technical programs. Your level of expertise will be the first criteria you will need to take into account while choosing your 3D program!
Check all the specific features you need
If there is software for all levels of experience, there is also software for all different industries. From the medical sector to architecture and fashion, you can now find dedicated software for all sectors. Indeed, each of these sectors has specified programs. Most of the time, software targeting a specific sector aren’t free. However, you will be able to find a free 3D modeling software with all the specific features you need for your 3D project.
Here are the best free CAD software
#1 3D Slash – a 3D piece of cake
A free yet easy to use 3D modeling software which let’s you create 3D models using the simple building-block concept. With 3D Slash designing is as easy as Minecraft, though it will take a some time for you to master it.
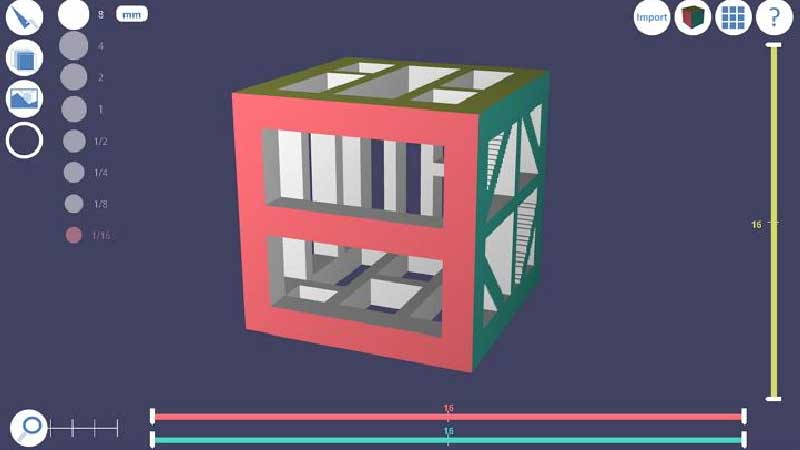
3D Slash has a unique user-interface and it’s running very fast on computers. It also has team collaboration features, specially designed for schools. 3D Slash lets your to import, and modify existing 3D models.
Indeed, it is a good introduction to 3D modeling. As this program really works as a building game, it is fun and allowing to start easily with CAD. 3D Slash software offers an access to basic features in an intuitive way. This software is allowing to start an STL or OBJ file, to sculpt shapes and manipulate your 3D model quite easily.
This program is even including a VR view!
#2 TinkerCAD – From mind to design in minutes
TinkerCAD is a browser-based program. No need to download it, you can access it quite easily and start your 3D design and 3D modeling project. TinkerCAD is a great introduction to 3D software, perfect for education. Without any 3D modeling experience, this program will allow you to give life to your ideas.
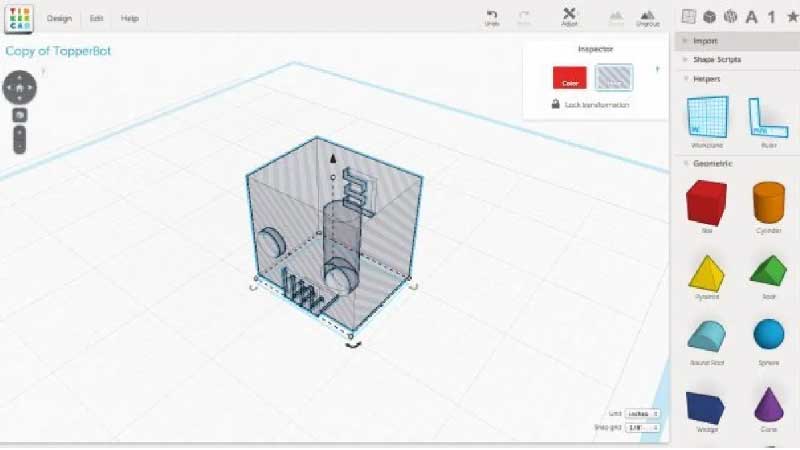
A web-based 3D design & CAD software from Autodesk. The software uses the intuitive block-building approach which lets you develop 3D models from a set of basic shapes. Tinkercad is a free, easy-to-use app for 3D design, electronics, and coding. It’s used by teachers, kids, hobbyists, and designers to imagine, design, and make anything!
#3 FreeCAD
FreeCAD is an open source CAD software designed for 3D modeling. FreeCAD supports parametric modeling, so users can modify designs after building them by changing model parameters. Because FreeCAD is an open source tool, there is an active community developing new features and providing support. FreeCAD also supports 2D designs, though those features are limited compared to FreeCAD’s 3D designing features.
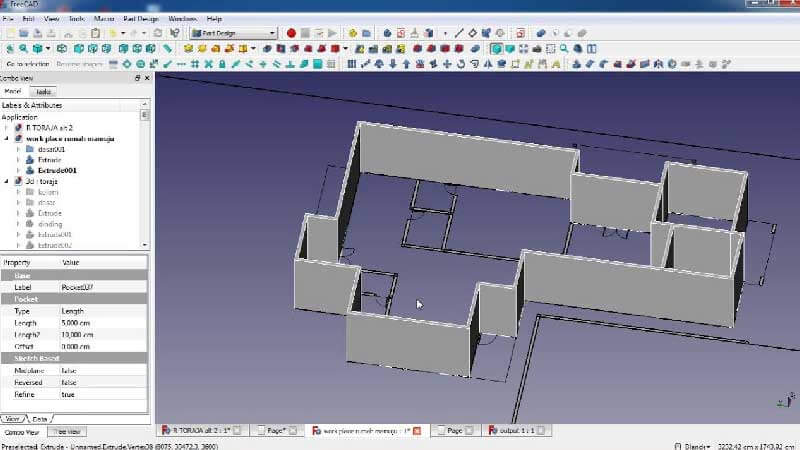
- Pros: FreeCAD is actively supported by a community of developers that keep the software up to date
FreeCAD is available on Windows, Mac, and several major Linux distributions - Cons: FreeCAD’s user interface is complex. Users may need training to maximize performance using FreeCAD
FreeCAD’s 2D design features are limited compared to 3D design features
#4 LibreCAD – Free Open Source 2D CAD
A lightweight and opensource software that lets you develop 2D technical drawings and designs. LibreCAD is cross-platform, it works on Linux, macOS, Unix and Windows operating systems. This CAD software lets you to create and design complex models, create numerous layers, and edit your previous models.
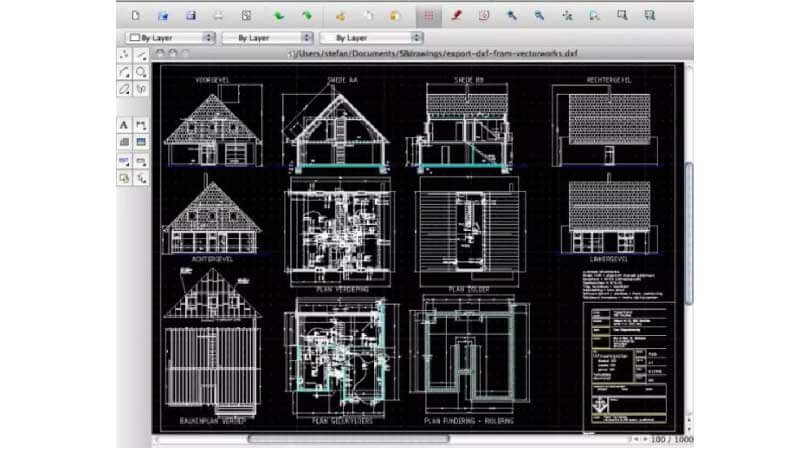
This 2D CAD solution is developed by a dedicated community, and you could totally be part of it as well! This 2D software can be used to create elaborated drawings, 2D drafting, or 2D projects for laser cutting purposes.
Pros:
- LibreCAD excels at 2D design and offers features competitive with paid CAD software.
- LibreCAD’s user interface is similar to popular CAD software options such as AutoCAD, so technical users will be able to transition to working with LibreCAD without losing productivity
Cons
- Limited features for 3D design compared to 2D design features
- Limited support compared to proprietary CAD software
#5 Sketchup Free
Sketchup is a CAD software built to create 3D designs and 2D documentation. Sketchup’s free version includes 3D modeling features for individual users, as well as cloud storage and model viewing. Sketchup also provides access to a variety of free and premium 3D assets for users to take advantage of. As businesses using Sketchup grow, they can upgrade to paid versions for features such as offline development.
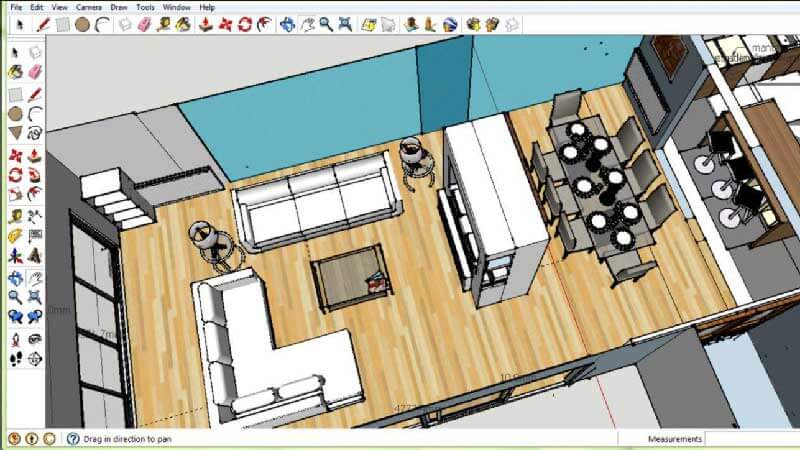
Pros
- It’s straightforward and quick to use to create models and designs using Sketchup Free
- Sketchup Free allows users to share and download prebuilt models from the 3D Warehouse
Cons
- Adjusting layouts can be challenging, and placing objects can be time-consuming if you want to get it just right
- New features are often found in extensions, which aren’t available to free users
Source: Internet

